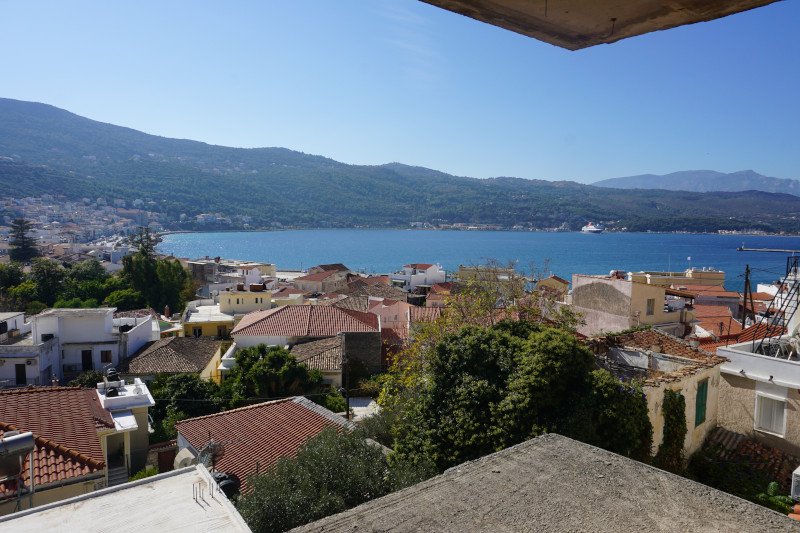This dream location is in a quiet and serene neighbourhood of Samos town, few minutes walk from the vibrant city center.
The plot has an area of 195.48 square meters and there is a 263.88 square meters two floor building in total standing on it, with a basement of 46 square meters.
The building is half finished. The concrete structure, the walls and the plastering of the ground floor and most of the walls on the first floor are completed.
The ground floor with an area of 131.94 square meters consists of a large open space for the kitchen, dining and sitting area, 1 double bedroom, 2 single bedrooms , a guest WC and a bathroom. The plastering of the internal walls has been completed.
The first floor with an area of 131.94 square meters consists of a large open space for the kitchen, dining and sitting area, 1 double bedroom, 2 single bedrooms , a guest WC and a bathroom. Most of the internal walls have been completed.
All rooms, on both floors, have balconies and the sitting room also on both floors ,has access to a covered spacious verandah offering breathtaking views of the city, the port, the lush mountains and the Aegean sea.Due to the amazing location of this property, the magnificant sunsets can be enjoyed from all rooms in the house.
The basement is accessed through the garden that has an area of 64 square meters making it an ideal place for outside sitting and barbeque area.
Contact our engineering team to quote the remaining work that needs to be done.
An ideal choice for all year round residence and a great and secure investment since there is a big demand for apartments to rent in Samos Town and a shortage of such size property.
